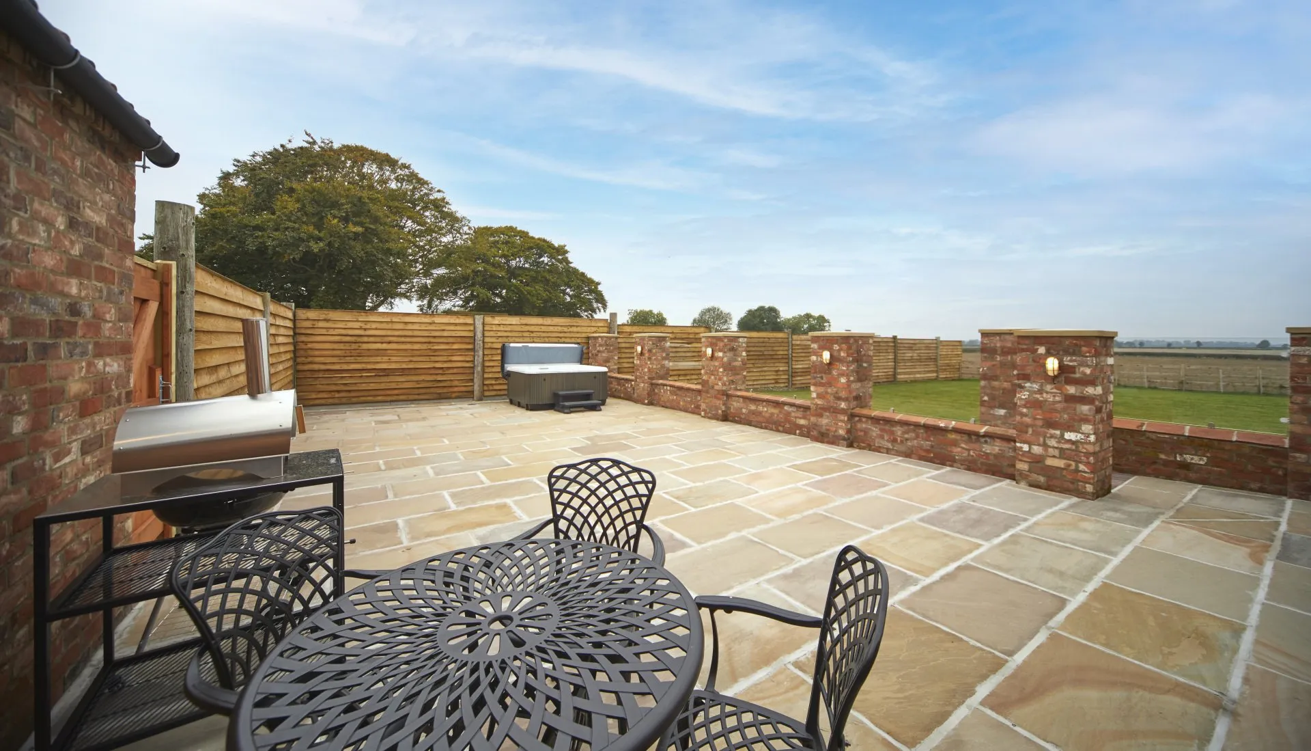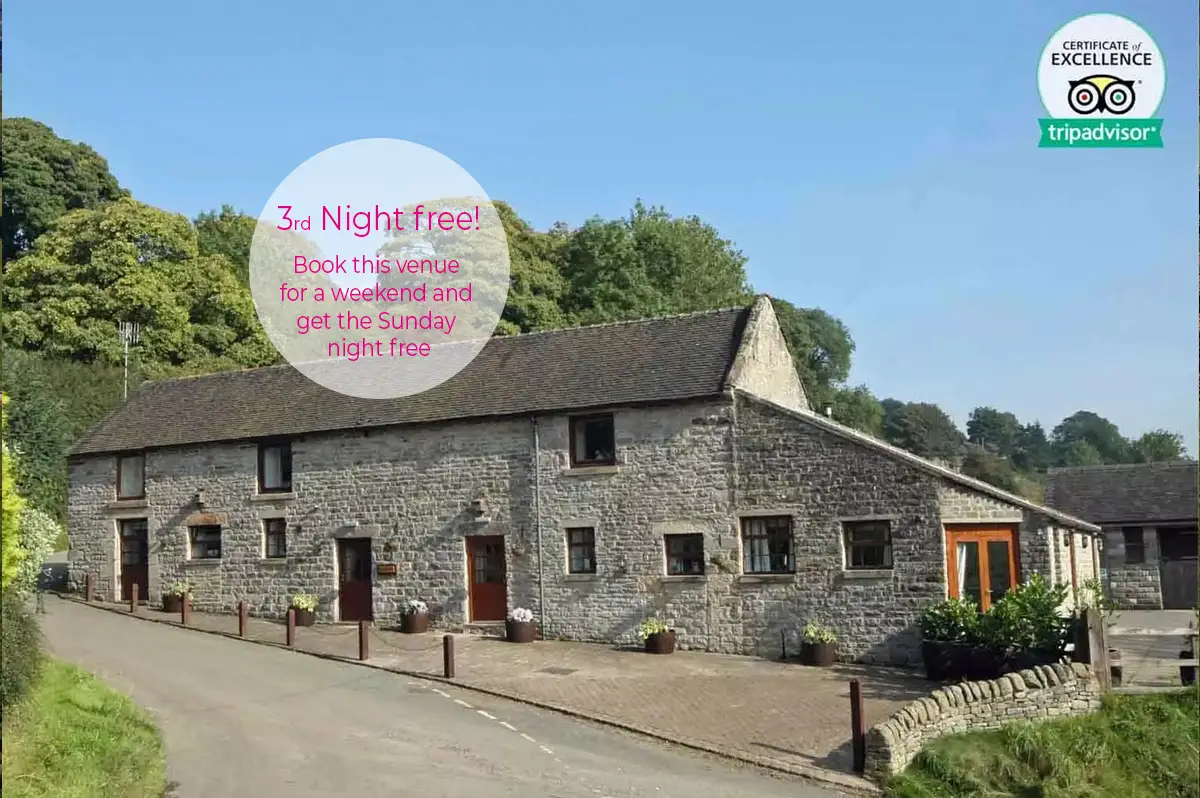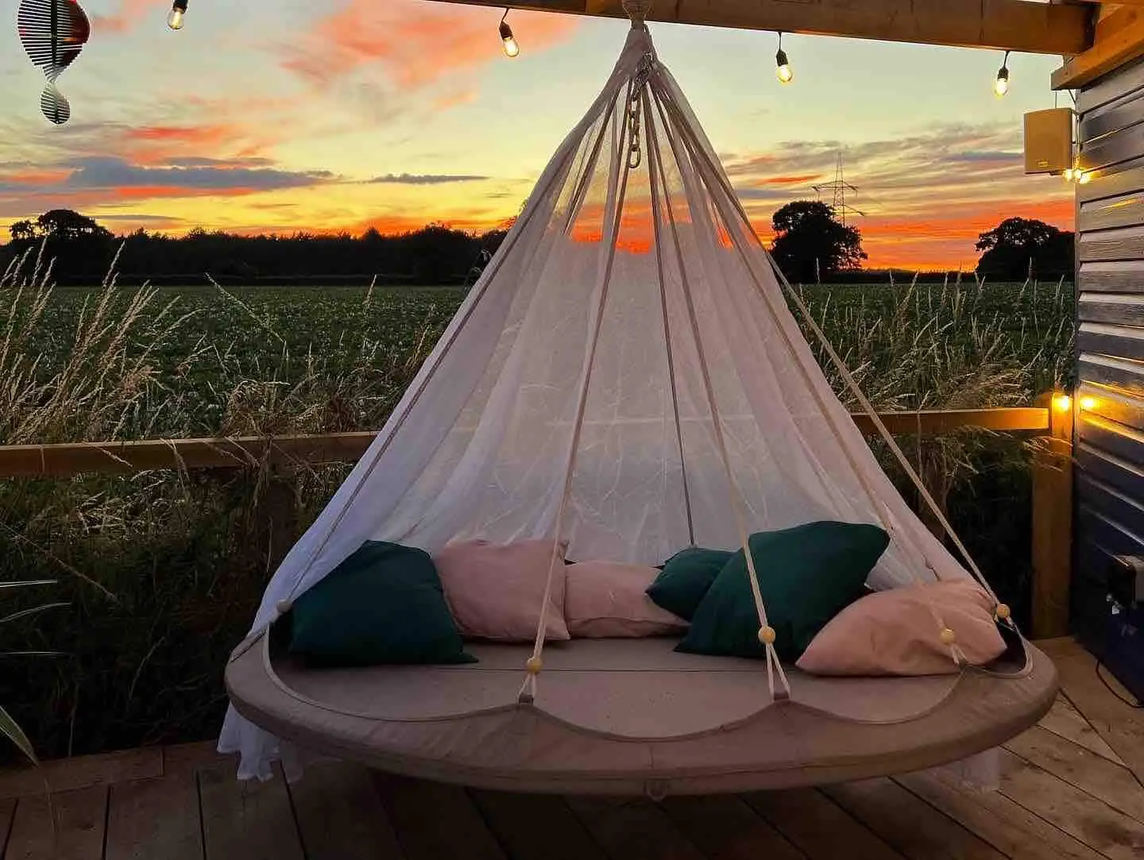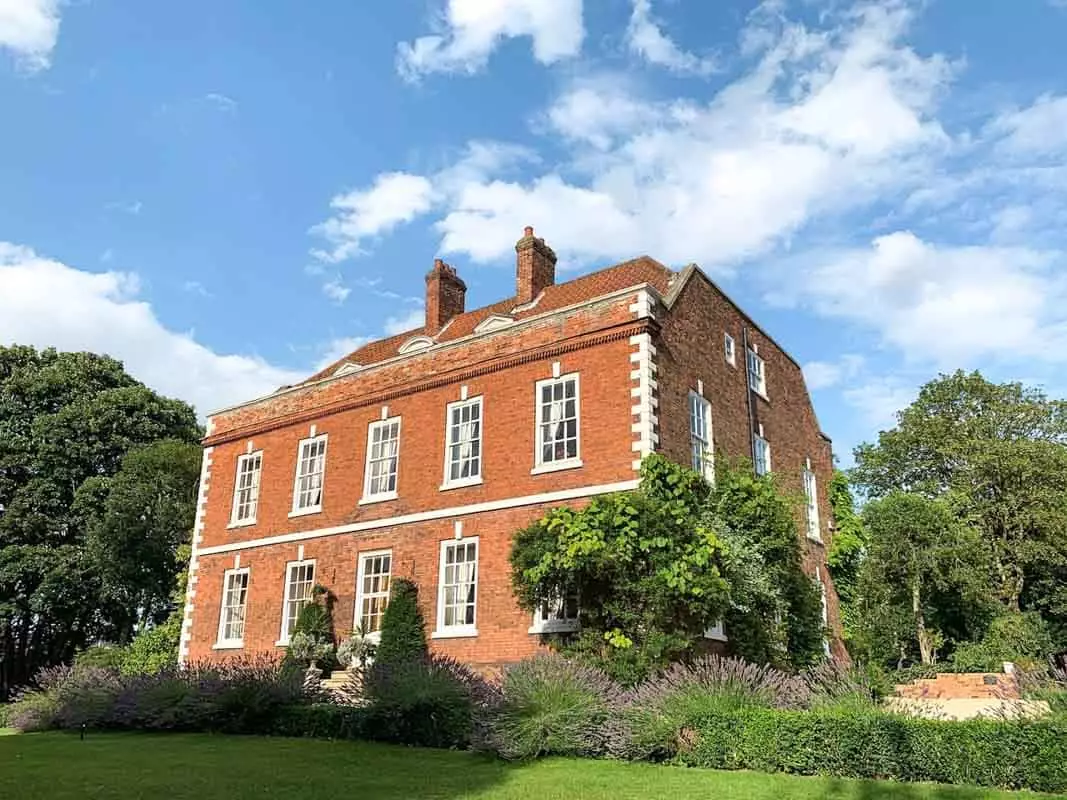-
16 Sleeps
- 8 Bedrooms
- 16 Beds
- 8 Bathrooms
- 16 Dining
-
Hen Party Friendly
-
Stag Party Friendly
-
BBQ
-
Hot Tub or Pool
-
Fireplace
Accommodation click
Welcome to Willow Manor, a newly built manor house and stable conversion in Yorkshire. Boasting all sorts of wonderful features, this Yorkshire holiday house is the ideal destination for groups of up to 16 guests. The main house features 6 bedrooms, sleeping a total of 12 guests, while the stable offers an additional 2 bedrooms and sleeps 4. Each building features its own expansive garden of luscious green grass, and outdoor furniture. There are also 3 hot tubs between the two houses. Having two spaces works especially well for family reunions, as family members without children can escape the chaos in The Stables. Willow Manor is located a short 15-minute drive from Fraisthorpe Beach, making it a great location for guests who enjoy a little time by the seaside. Additionally, guests will have a lovely time at the house, firing up the pizza oven outside, relaxing in the hot tubs and lasing about on the sun loungers.
*All bedrooms feature zip & link beds and can be arranged into two twins or one super-king-sized bed.
Read More
Accommodation
Willow Manor for 16 guests
One particularly lovely feature of this space is the layout. The Stables are perfect for guests who don’t want to be right on top of the action, while the main house can accommodate those who enjoy a larger space with more familiar faces around. This works especially well for family reunions, as family members without children can escape the chaos in The Stables, while all the cousins can be piled in together and have a fabulous time enjoying one another’s company in the main house. Both buildings feature a host of impressive features, from large, spacious bedrooms to immaculate entertainment spaces, cosy log burners, and fully equipped kitchens.
Another attractive feature of this Yorkshire holiday house is its location. Willow manor is located a short 15-minute drive from Fraisthorpe Beach, making it a great location for guests who enjoy a little time by the seaside. Additionally, the port city of Hull is a 25-minute drive and boasts several attractions for those who feel like exploring the town. Guests who prefer to stay put will have a lovely time firing up the pizza oven outside and lasing about on the sun loungers.

Kitchen and reception rooms:
House: The manor house features a fully equipped, bespoke built, kitchen, designed to reflect a beautiful blend of contemporary and traditional features. The many counters are finished with pale quartz worktops and stunning Farrow and Ball grey cupboards. Featuring state-of-the-art appliances and a central island, this space has everything you’d need to prepare a large meal.
When food is ready, guests can enjoy the bright, airy sunroom. Featuring a large dining table with seating for 16 guests, this space is truly something special. When night falls, a ceiling light made from a seed drill wheel illuminates the space and gives it a unique touch that pays homage to the history of the property.
The living room in the house is nearly 37 square meters, making it perfect for big groups. The space offers a collection of comfortable Chesterfield sofas, a large, flat-screen TV, a toasty log burner and a bar area. The bar area is equipped with bar stools and a fridge, freezer, wine rack, cocktail shakers and glasses. The bar itself shares a wall with the log burner, making it a fantastic spot to connect over a drink next to a warm and inviting fire.
The Stables: The Stables feature a large, open-plan kitchen, dining and living area. The space shares similar aesthetics with the main house, offering tasteful Farrow and Ball grey cabinets, pale quartz worktops, and built-in appliances. The kitchen island is equipped with two bar stools, ideal for a quick breakfast or keeping the cook company during meal prep. Leading off the kitchen, a little dining table accommodates a total of 4 guests and offers uninterrupted views of the private garden through a full-height glass panel.
Opposite the entrance, a small bar area, equipped with a drinks fridge and freezer, has everything you’d need to mix a drink. Moving on from the bar, we find the sitting area, with two Chesterfield sofas, a freestanding log burner, and a wall-mounted TV for entertainment. This space also features a ceiling light made from a seed drill wheel, further adding to the unique charm of the space.
.jpeg)
Bedrooms:
Willow Manor has a total of 8 spacious bedrooms, all of which feature super-king zip & link beds that can be arranged as two singles or a super-king according to request. With prior notice, everything can be set up according to the needs of your group, with nobody having to share a bed unless they want to. All the bedrooms feature luxurious bed linen, toiletries and towels, as well as storage space for clothing, large mirrors and dressing tables. All of the bedrooms are painted with farrow and ball paints, embracing their own unique styles and atmospheres. There are bath robes and slippers provided for use at the cottages. The bedrooms are arranged as follows:
Main house:
- Bedroom 1 (Willow): This is wheelchair-friendly with a super-king, zip & link bed that can be split into two singles. It is the only bedroom in the manor house with its own TV. The bathroom is fully accessible, with a shower seat and grab rails. This room is painted in calming tones of Card Room Green (F&B), offering a peaceful atmosphere. The large windows offer lovely views of the fields outside.
- Bedroom 2 (White Beam): This large, 22 square meter room is located on the first floor. Featuring an en-suite bathroom with both a bath and a shower, gorgeous cherrywood cupboards, and deep turquoise (Dix Blue (F&B) walls, this room is a delightful sanctuary.
- Bedroom 3 (Silver Birch): The third bedroom has a unique layout, with a freestanding bath in the bedroom itself, as well as an en-suite toilet with a double vanity unit. This window offers stunning views of the gardens and fields that lie beyond them.
- Bedroom 4 (Field Maple): This room features a lovely, patterned wall, an antique dressing table and a bright en-suite bathroom featuring a shower, freestanding bath, and double vanity unit.
- Bedroom 5 (Oak): A cosy and comfortable room with soft beige (Jitney (F&B)) walls, luxurious carpets, and a quaint en-suite bathroom.
- Bedroom 6 (Beech): This room is similar to bedroom 6 but boasts a gorgeous Manor House Grey (F&B) colour palette and a unique purple armchair that ties the space together and compliments the yellow headboard.
Stable:
- Bedroom 7 (Clydesdale): Bedroom 7 is a stunning, ground floor bedroom with a spacious en-suite, a hand-made built-in wardrobe, and electric black out blinds. The room features a wall-mounted TV and a beautiful, exposed brick wall from the original stable building. This room is on the ground floor and is accessible friendly.
- Bedroom 8 (Suffolk Punch): This room has a lovely, light grey (Elephants Breath (F&B)) colour palette and features a wall-mounted TV, a large en-suite bathroom, and ample wardrobe space. This room is on the ground floor and is accessible friendly.
.jpeg)
Local area:
The local area has lots to offer, we are a 15-minute drive from the historic market town of Beverley where you can walk on the Beverley Westwood, go shopping with a mixture of high-street and independent shops, enjoy a day at the races or experience some of the numerous places to eat and drink.
Only a five minutes journey away, our local village, Brandesburton, has so much to offer; two pubs, a lakeside pizzeria, crazy golf, a water sports lake, a shooting ground, fishing lakes, a golf course, a beautician and more! There’s something for everyone.
If you would like to travel a little further, Williams Den is the perfect place for children to enjoy an adventure play area with equipment inside and out, with a lovely restaurant onsite.
Some other superb local attractions to visit include:
- Sledmere House and Burton Constable Hall
- The Westwood, The Pipe and Glass and The Star at Sancton all provide award-winning high-quality food, suitable for a special occasion.
- Go Ape at Dalby Forest or Let Loose at Woodmansey for the adrenaline junkies!
- There are lots of lovely Farm Shops and Cafés such as The Farm Shop at Cranswick and Mr Moos Ice Cream Parlour.
Finally not to forget that we are only 15 minutes away from the beach, Fraisthorpe offers a lovely quiet beach to walk on and there is The Cow Shed café for coffees and cakes afterwards.
Location click
Travel
Nearest Town
- Driffield - 9.9 miles
- Beverly - 10.8 miles
- Hull - 14 miles
Airports
- Humberside Airport - 33 miles
- Doncaster Sheffield Airport - 58.2 miles
Train Stations
- Nafferton, Driffield - 8 miles
- Driffield - 9.1 miles
- Beverley - 10.1 miles
- Bridlington 12.4 miles
- Hull - 19.2 miles
Experiences click
On Site (or via 3rd Party Suppliers that can come to the venue):
- Wine Tasting
- Cocktail Making
- Croquet
- Walking
- Cupcake decoration
- Life Drawing
- Badminton
- Gin & Whisky Tasting
- Barbecue
- Catering
- Hot Tub
- Bar
- WiFi
Off Site:
- Spa
- Climbing Wall
- Paint Balling
- Mountain Biking
- Beer Making
- Horse Riding
- Pony Trekking
- Walking
- Swimming
- Magic
- Life Drawing
- Pilates
- Massage
- Hiking
- Cider Tasting
- Cycling
- Theatre
- Shopping
- Beer tasting
- Activity Centre
Prices & Booking click
Pricing Notes
Best Price Guarantee: Our exclusive venue deals ensure you won't find lower prices elsewhere. Book confidently with our 20 years of experience, secure card payments, and price matching. If you find the same venue cheaper, we’ll match it and even refund our booking fee.
Booking fee: £75 (non-refundable)
Booking process: 35% booking deposit & 65% balance taken 12 weeks before the arrival date
Security deposit: £300 (taken by the owner directly)
Check-in and check-out times: 4pm - 10am. In Summer school holidays 4.30pm - 9.30am
Reviews 4.9 click
What we love click
![Large enclosed garden with BBQ and pizza oven for entertaining]() Large enclosed garden with BBQ and pizza oven for entertaining
Large enclosed garden with BBQ and pizza oven for entertaining![12 mile drive to the beautiful Yorkshire coastline]() 12 mile drive to the beautiful Yorkshire coastline
12 mile drive to the beautiful Yorkshire coastline![Plenty of on site parking for all your guests]() Plenty of on site parking for all your guests
Plenty of on site parking for all your guests





